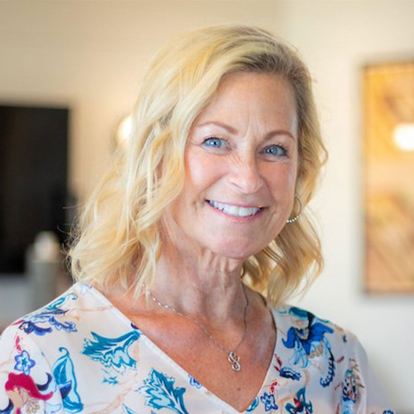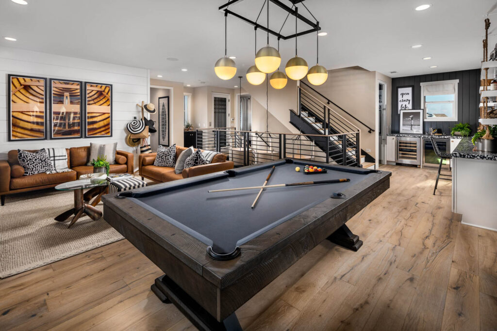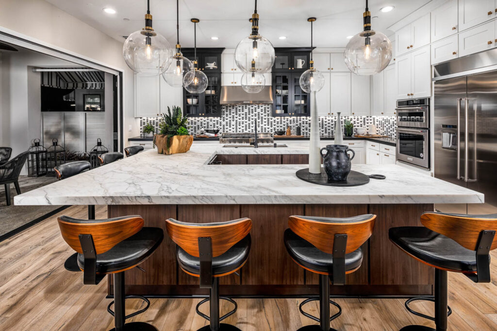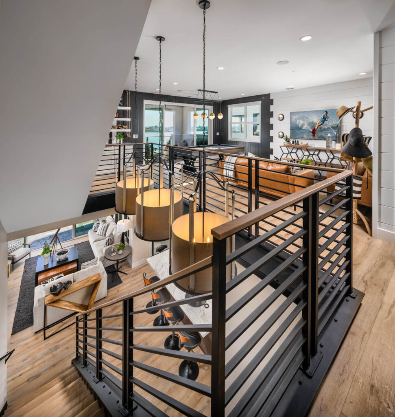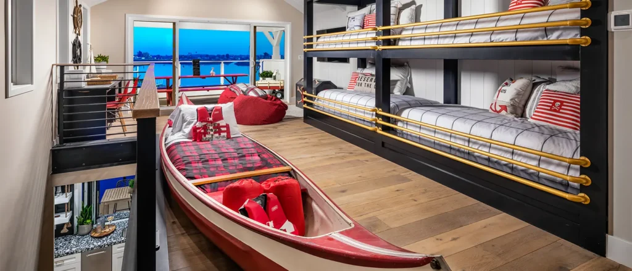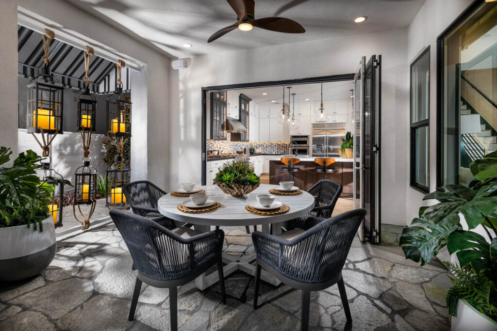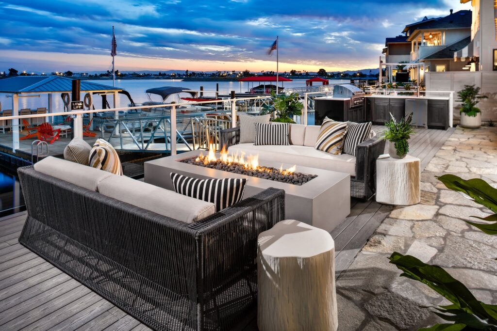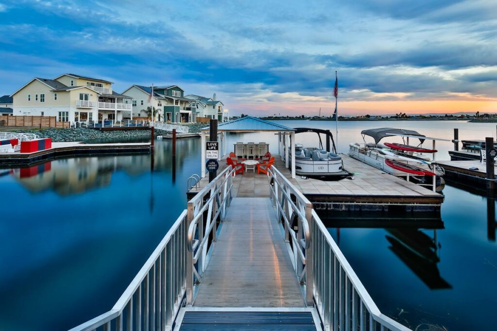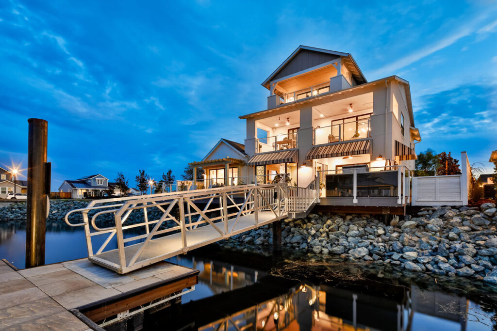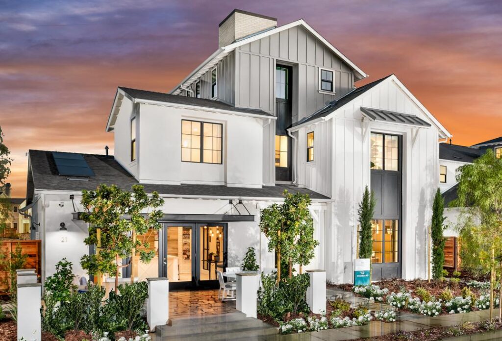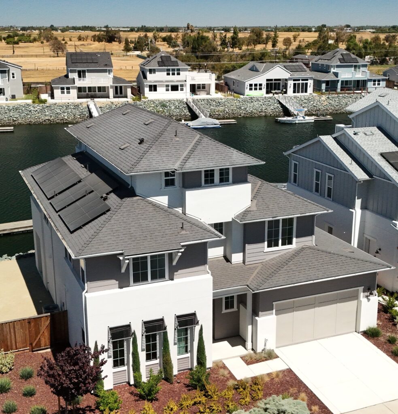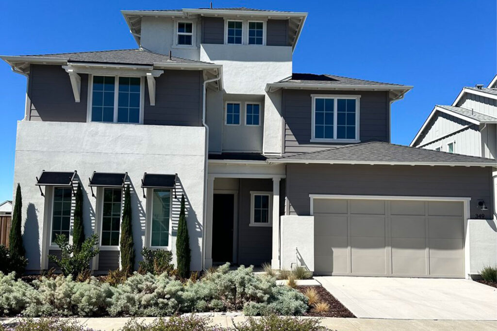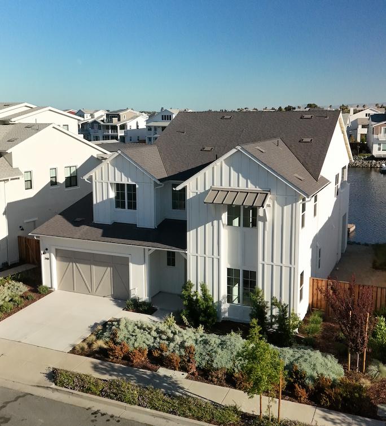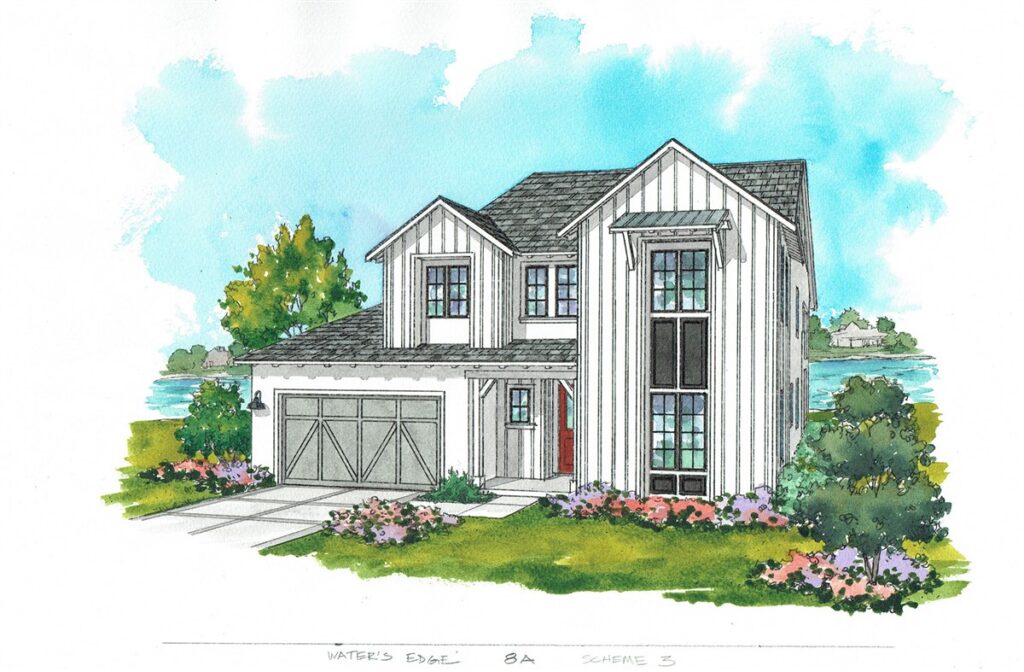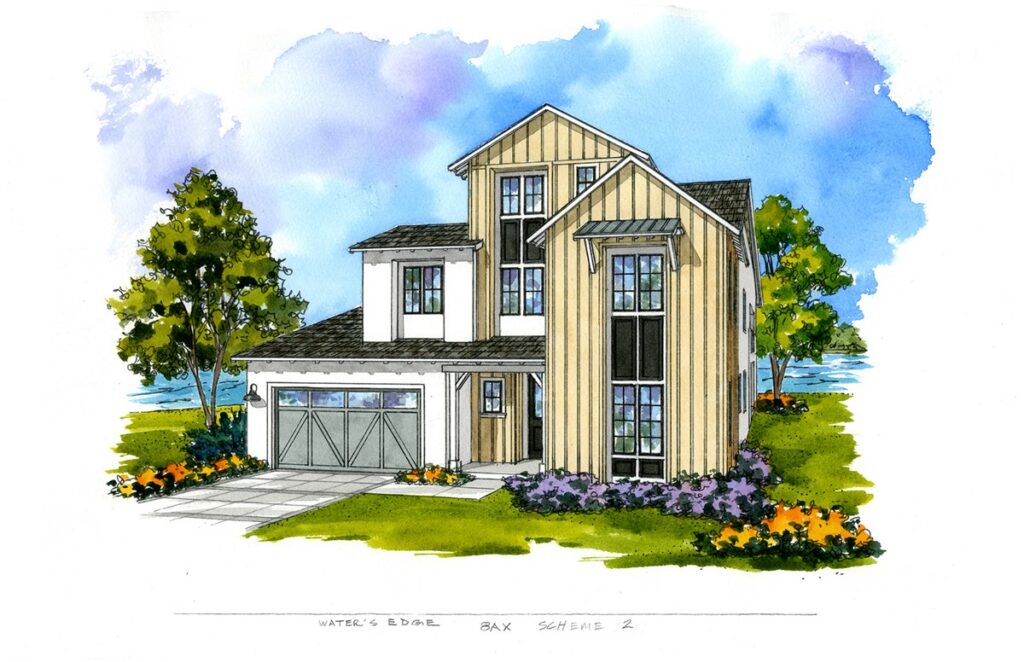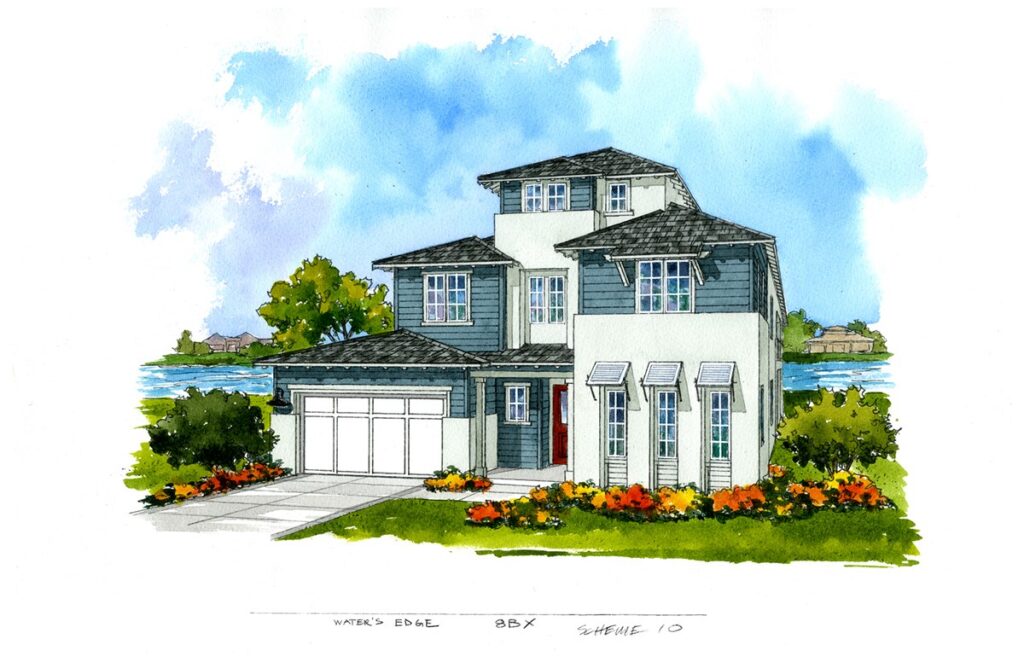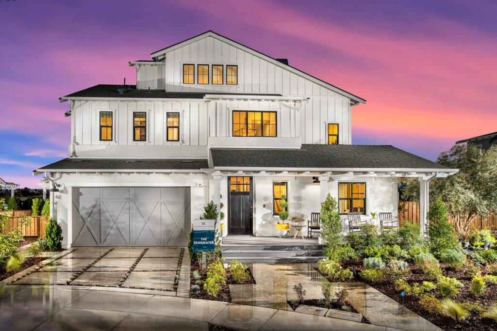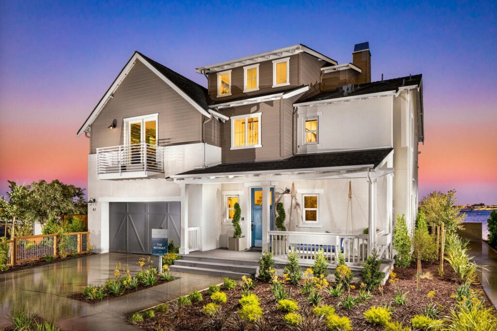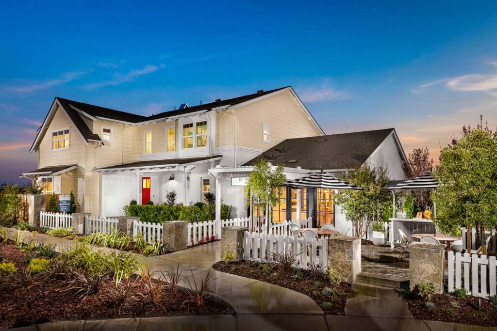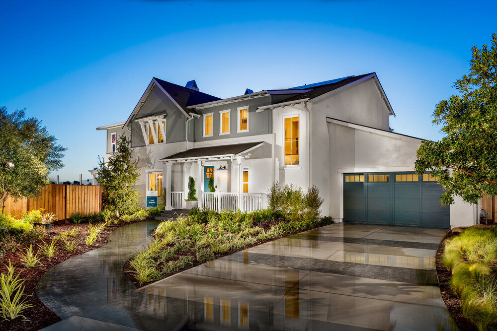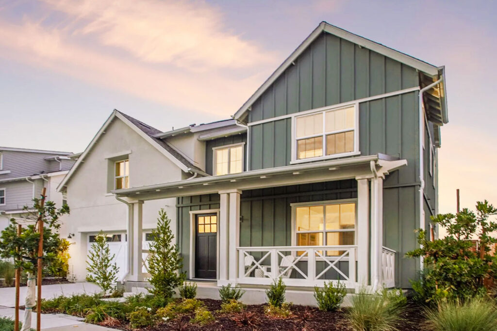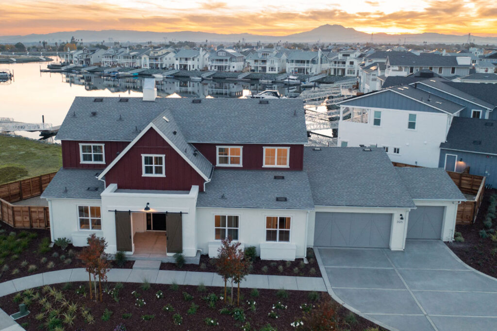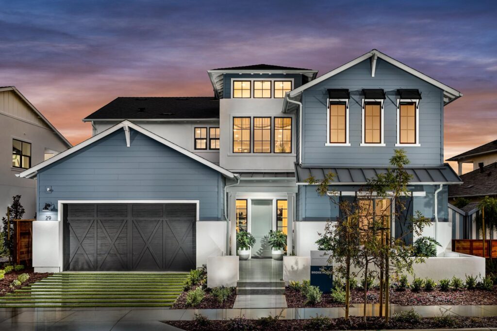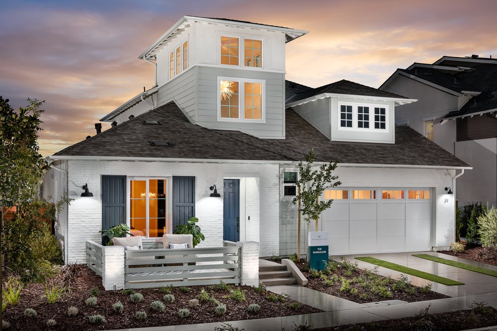© 2024 Delta Coves. All Rights Reserved.
Delta Coves by Davidson Communities is an equal opportunity housing provider and do not discriminate in housing based on race, color, national origin, religion, gender, sexual orientation, age, mental or physical disability, familial status, marital status, source of income or any other characteristic protected by Federal, State, or local law. Pricing, promotions, incentives, and availability are subject to change without notice:
*Broker Referral compensation is based on Agent/Realtor registration on the first visit of the Buyer to Davidson Collection at Delta Coves and will be paid through escrow at time of escrow closing.
** Receive a mortgage interest rate buydown incentive from builder when you purchase an eligible Davidson Collection at Delta Coves home for list price and finance the purchase of your new home through our affiliated mortgage company - US Bank. Please contact our Sales Team or visit our Sales Center at Davidson Communities at Delta Coves to learn which homes are eligible for the rate buydown incentive and details of this rate buydown program, while supplies last. To receive the rate buydown incentive, you must enter into a purchase agreement for an eligible home on or after 3-20-25 and close escrow by the contracted closing date. Incentive not available on existing contracts. Certain loan programs may not qualify for the full rate buydown incentive. The value of rate buydown incentive may vary, may not be applied to the purchase price of the home, and is subject to a cap. Any unused portion will be forfeited. Rate buydown incentive does not include payment of prepaid taxes, property or mortgage insurance, or mortgage installments. The rate buydown incentive will be applied upon close of escrow. May not be exchanged, redeemed in cash, or combined with other offers. Subject to availability and change without notice. Additional conditions or restrictions apply. See the Davidson Collection Sales Team for details. Federal and state taxes, if any, are the responsibility of the recipient. Void where prohibited. This is not an offer to lend. Rates effective 03/20/2025and is based on a 90-day rate lock, with an expiration date of 03/31/2025. Rates, terms, and availability of programs are subject to change without notice. Additional terms may apply. Not all applicants will qualify. Available on select homesites only. May not be available at time of loan commitment or closing. Borrower and property underwriting requirements apply to all loan programs.
The developer reserves the right to make modifications or changes to plans, specifications, features, elevations, design materials, options, amenities, and development schedules. Floor plans may vary with unit location. Windows, decks, doors, and other design features vary by elevation. Square footage and room dimensions are approximate only, may vary in actual construction, are subject to change per unit and should not be relied upon as a representation of the home’s actual or precise size. Buyer to verify personal vehicle(s) will fit in the assigned garage space(s). All photographs, artistic renderings and other depictions of the home, community and other features are preliminary and for illustrative and conceptual purposes only. Model homes and depictions of people do not reflect racial preference. Views are not guaranteed. Actual views may vary and change in the future. Site plans and maps are not to scale and are for relative location purposes only. School and school district information is subject to change over time. No warranty or guarantee is made that any particular school or school district will serve the community. Information provided does not constitute an offer to sell nor a solicitation of an offer to purchase real property. DRE# 01272295
