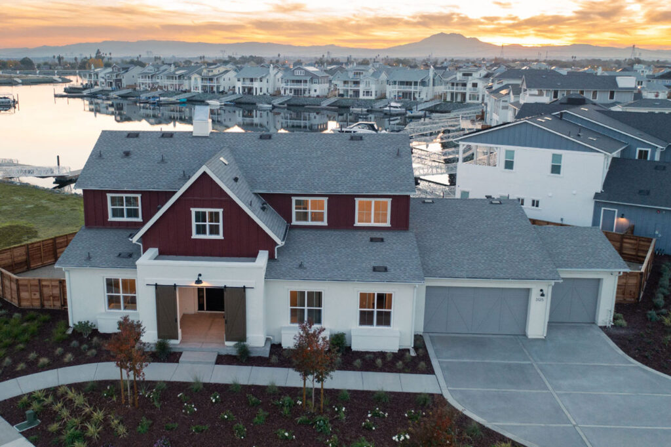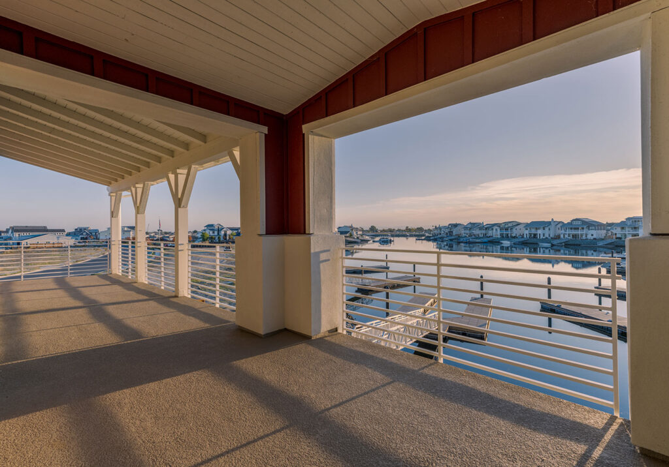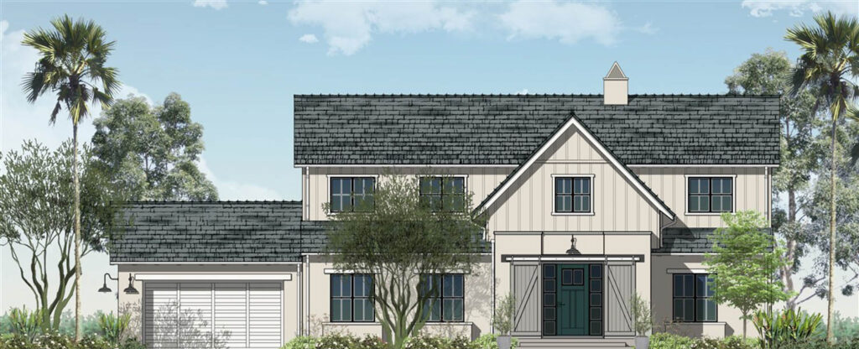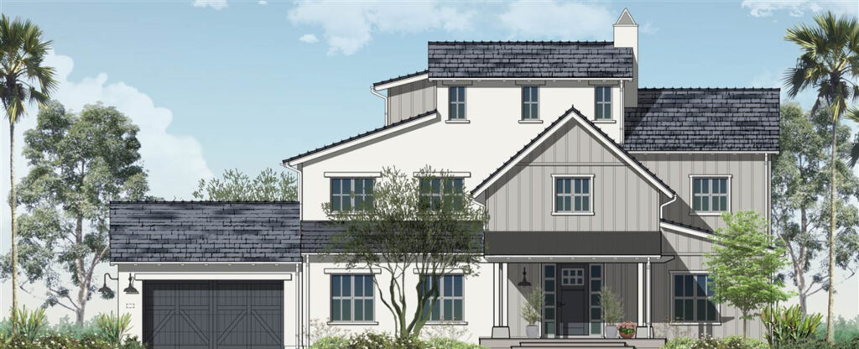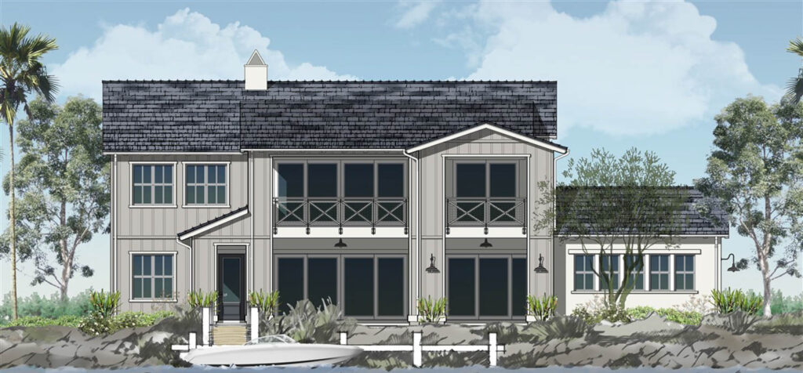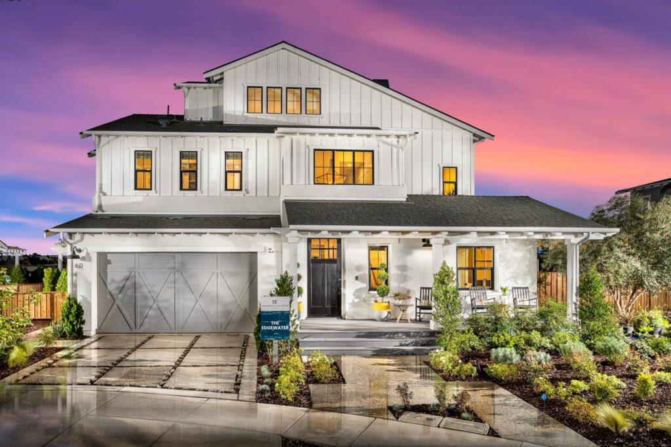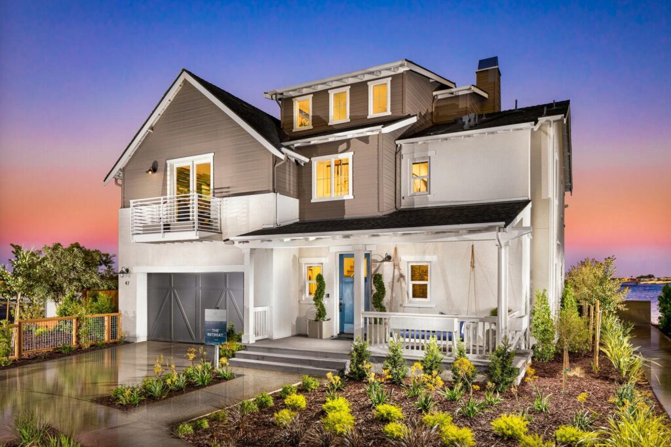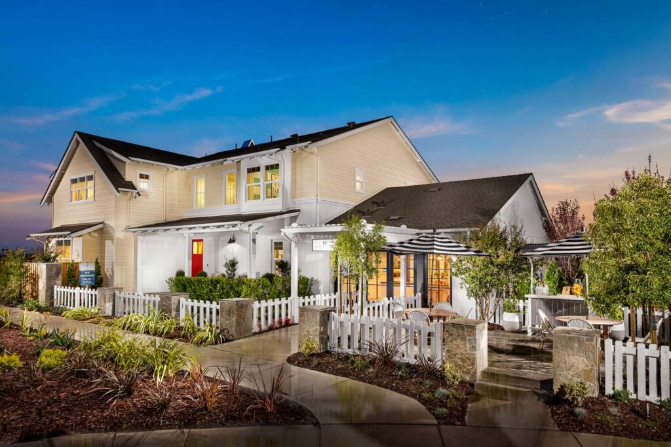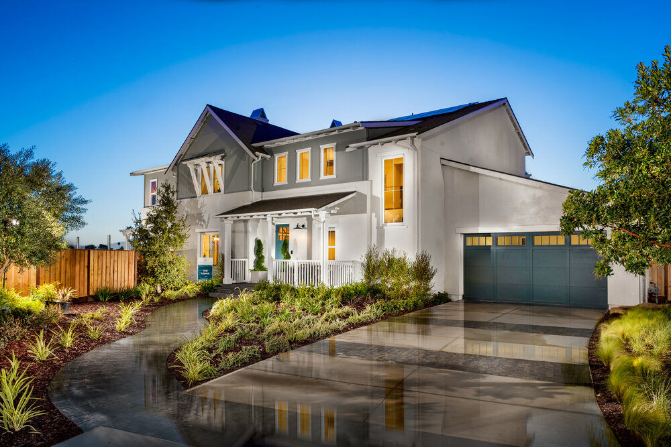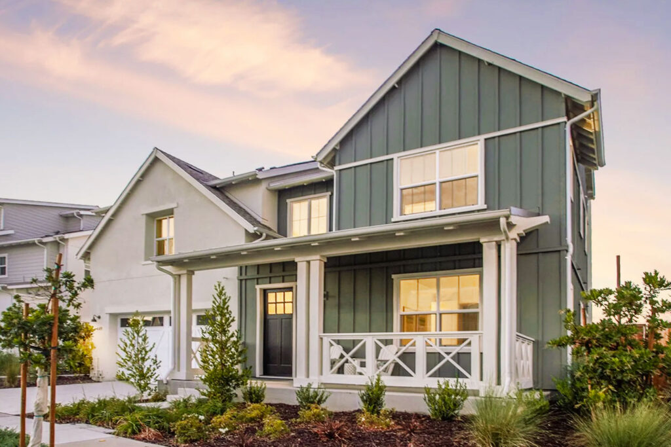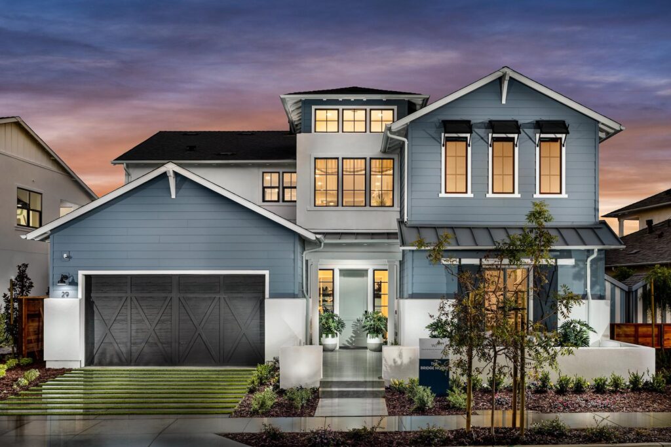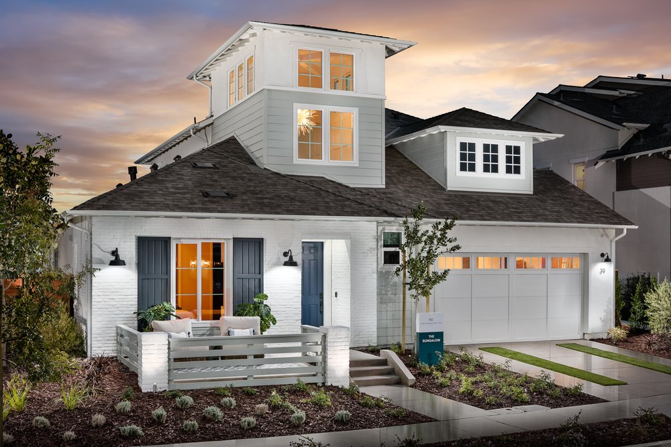The Veranda at Delta Coves
This home presents a masterfully designed residence that offers seamless single-level living, featuring a spacious primary suite and fourth bedroom on the main floor. The upper level transforms into an enchanting retreat where children and grandchildren can create lasting memories—whether enjoying movies in the expansive bonus room or hosting sleepovers on the starlit sleeping porch. Two additional bedrooms upstairs, including a junior primary suite, provide tranquil spaces for rest after sun-drenched days on the Delta.
Home Type
Status
Home Feature Highlights
- Waterfront Homes
- Private Boat Dock
- Solar System Included
- Interior & Exterior* Fireplaces
- 5-Star Gourmet Kitchens
- 1st & 2nd Level Bedroom Suites
- Inviting Indoor/Outdoor Living Features
Community Amenities
- Island Camp Club
- Fitness Center
- Pickleball Courts
- Community Swimming Pool
- Award Winning Homes
* Indicates Optional Upgrade Item
Contact Us
Your New Home on the Water Awaits
Visit our Sales Center, or contact us to schedule a virtual or in-person appointment. We are ready to help!
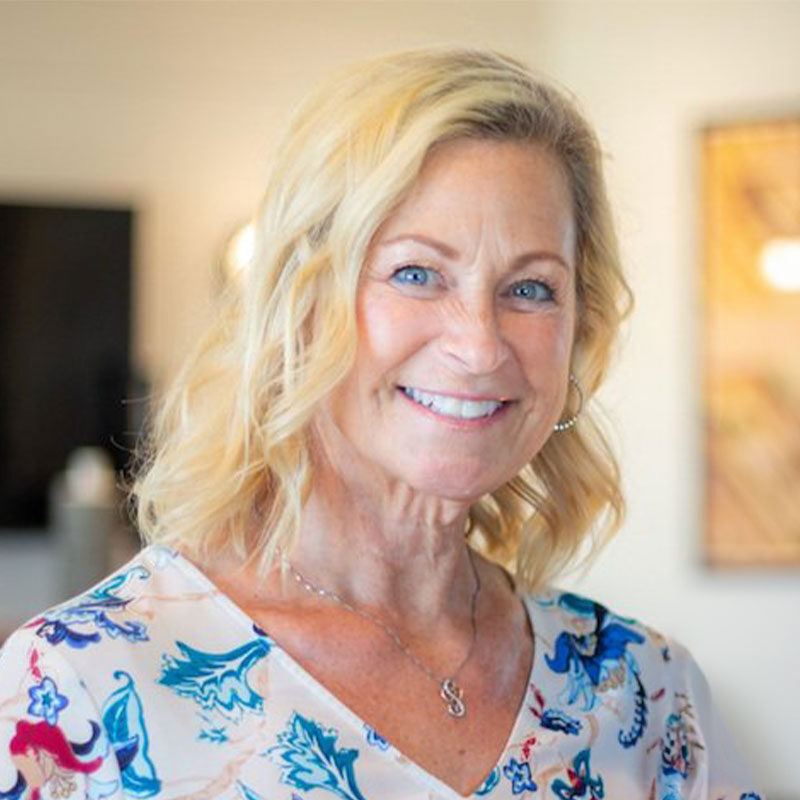
Office
(925) 513-5794(925) 513-5794
Daily 10:00am – 6:00pm
The Veranda Interactive Floor Plan
Have a Question?
We're Here to Help
All Residence Plans
Residences
The Edgewater
3,504 Sqft 4 BED 4.5 BATH 2 Garage
Residences
The Retreat
3,841 Sqft 4-5 BED 4.5-5.5 BATH 2 Garage
Residences
The Shoreline
3,887-4,358 Sqft 4-5 BED 4.5-5.5 BATH 2-3 Garage
Residences
The Lodge
4,264-4,861 Sqft 4-6 BED 4.5-6.5 BATH 2-3 Garage
Residences
The Boathouse
3,380-4,059 Sqft 4-5 BED 4.5-5.5 BATH 2 Garage
Residences
The Veranda
3,827-4,444 Sqft 4-5 BED 4.5-5.5 BATH 2-3 Garage
Residences
The Bridge House
2,927 Sqft 4-5 BED 4.5-5.5 BATH 2 Garage
Residences
The Bungalow
2,483- 2,847 Sqft 3-4 BED 3.5-4.5 BATH 2 Garage
Residences
The Starboard
2,850-3,331 Sqft 4-5 BED 3.5-4.5 BATH 2 Garage
