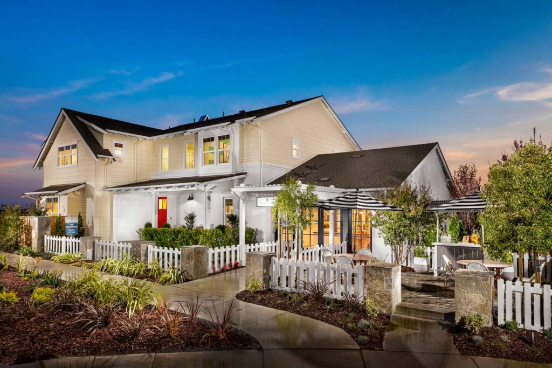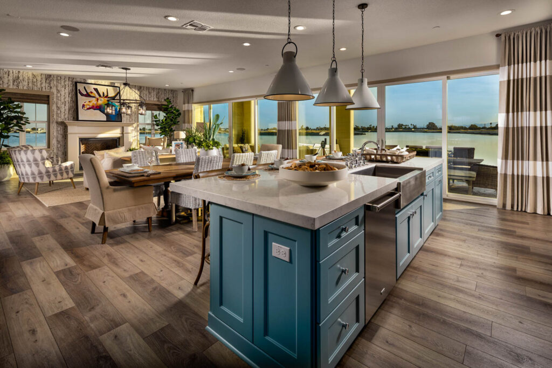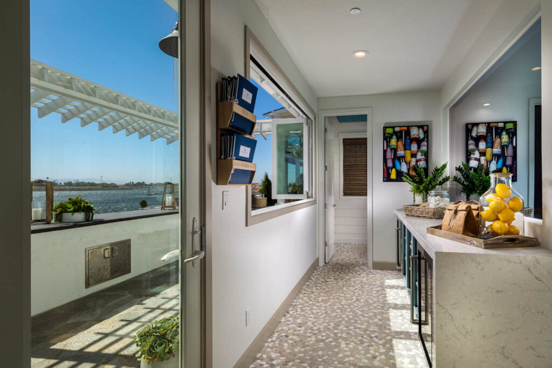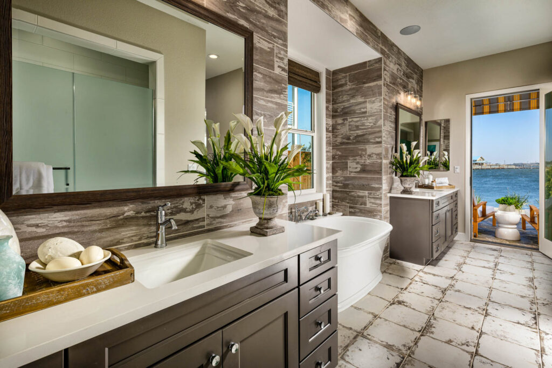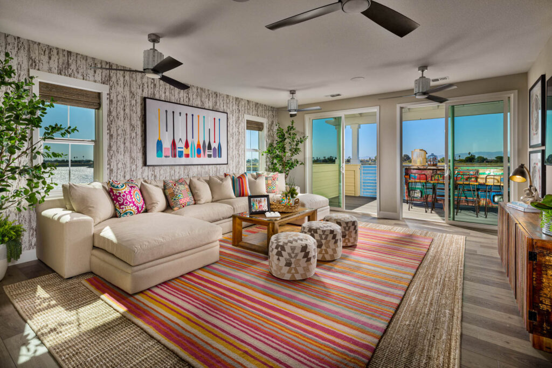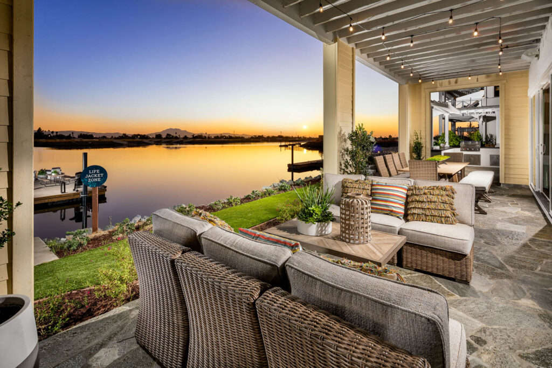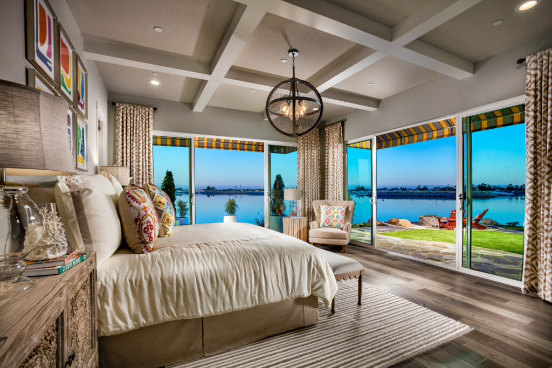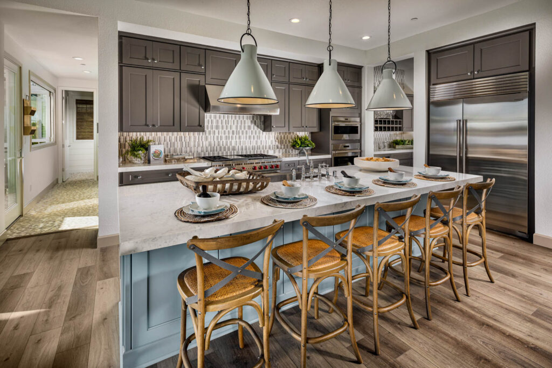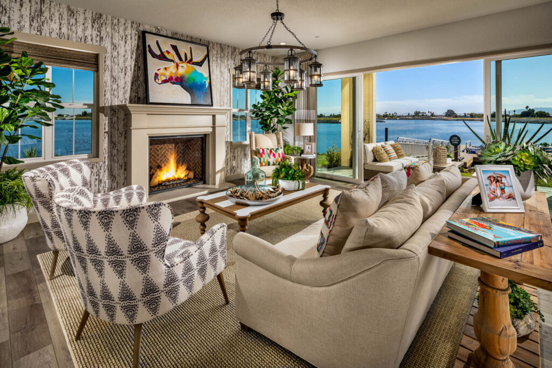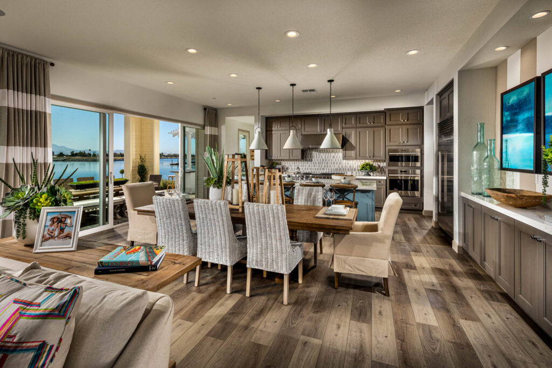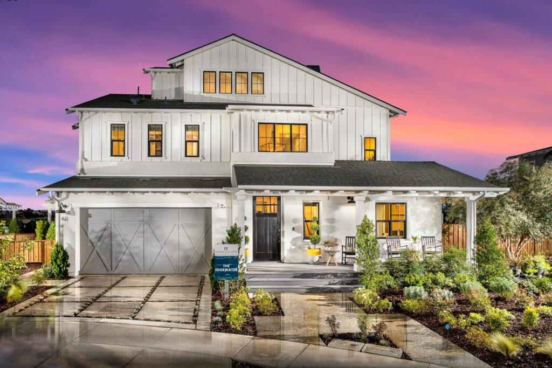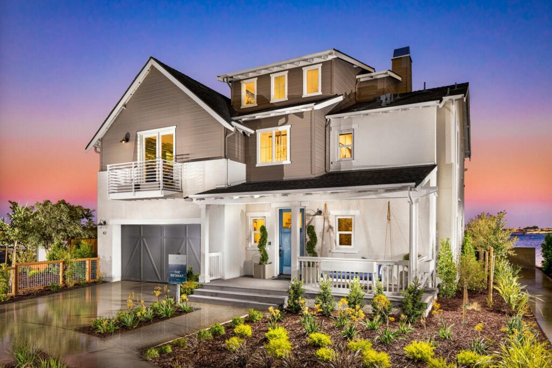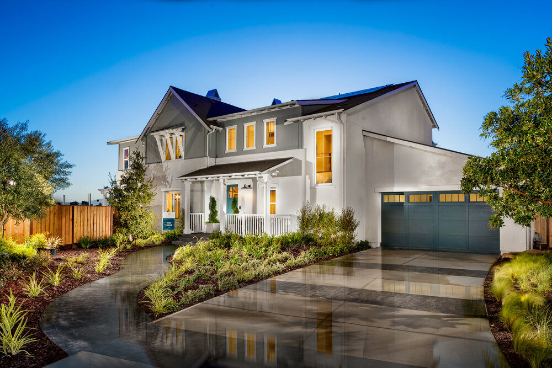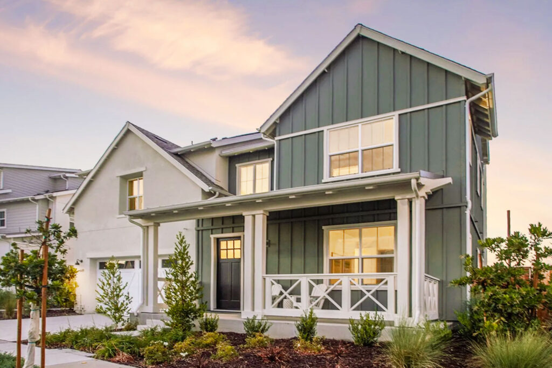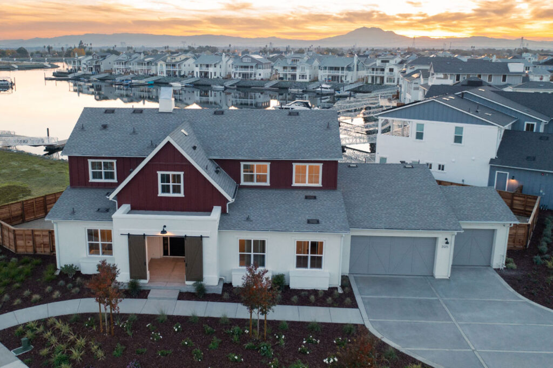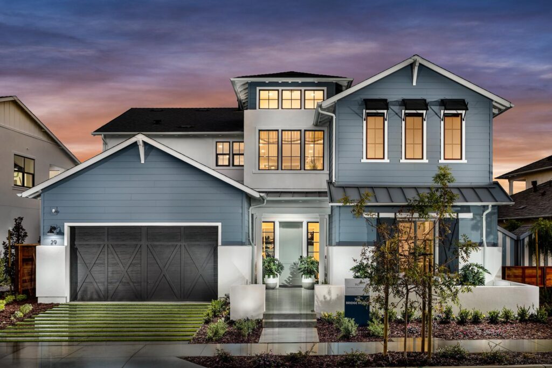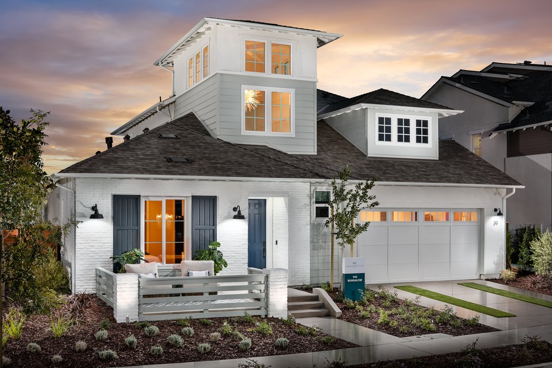The Shoreline at Delta Coves
This home exemplifies innovative design for multi-family living. The heart of the home features an expansive open-concept kitchen, dining, and great room, complemented by a generous pantry for extended stays. A thoughtfully conceived Snack Alley and private powder room enhance the waterfront lifestyle, while the oversized garage accommodates essential marine equipment. The practical luxury of dual laundry facilities—including an optional first-floor “Super Laundry” for quick-turn beach necessities—creates seamless living for extended family or co-ownership arrangements. *Elevator optional
Home Type
Status
Home Feature Highlights
- Waterfront Homes
- Private Boat Dock
- Solar System Included
- Interior & Exterior* Fireplaces
- 5-Star Gourmet Kitchens
- 1st & 2nd Level Bedroom Suites
- Inviting Indoor/Outdoor Living Features
Community Amenities
- Island Camp Club
- Fitness Center
- Pickleball Courts
- Community Swimming Pool
- Award Winning Homes
* Indicates Optional Upgrade Item
Contact Us
Your New Home on the Water Awaits
Visit our Sales Center, or contact us to schedule a virtual or in-person appointment. We are ready to help!

Office
(925) 513-5794(925) 513-5794
Daily 10:00am – 6:00pm
The Shoreline Interactive Floor Plan
Have a Question?
We're Here to Help
All Residence Plans
Residences
The Edgewater
3,504 Sqft 4 BED 4.5 BATH 2 Garage
Residences
The Retreat
3,841 Sqft 4-5 BED 4.5-5.5 BATH 2 Garage
Residences
The Shoreline
3,887-4,358 Sqft 4-5 BED 4.5-5.5 BATH 2-3 Garage
Residences
The Lodge
4,264-4,861 Sqft 4-6 BED 4.5-6.5 BATH 2-3 Garage
Residences
The Boathouse
3,380-4,059 Sqft 4-5 BED 4.5-5.5 BATH 2 Garage
Residences
The Veranda
3,827-4,444 Sqft 4-5 BED 4.5-5.5 BATH 2-3 Garage
Residences
The Bridge House
2,927 Sqft 4-5 BED 4.5-5.5 BATH 2 Garage
Residences
The Bungalow
2,483- 2,847 Sqft 3-4 BED 3.5-4.5 BATH 2 Garage
Residences
The Starboard
2,850-3,331 Sqft 4-5 BED 3.5-4.5 BATH 2 Garage
