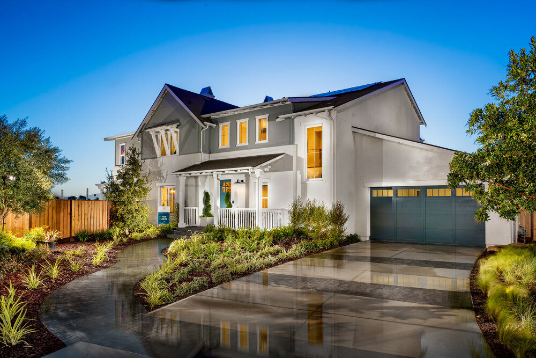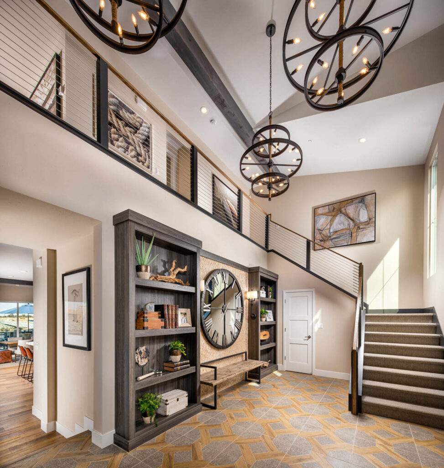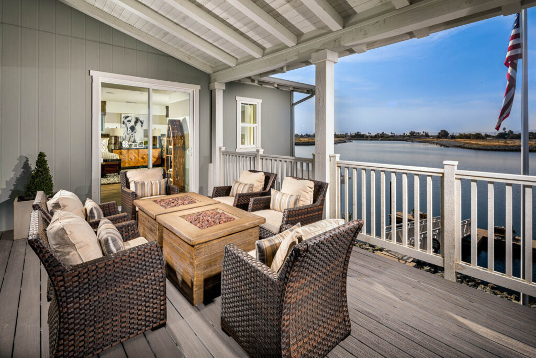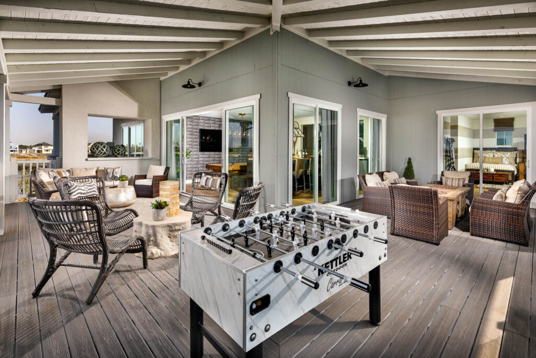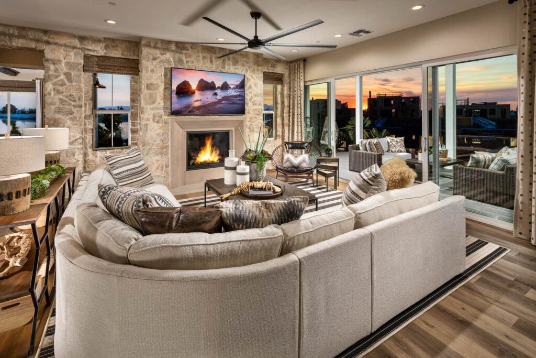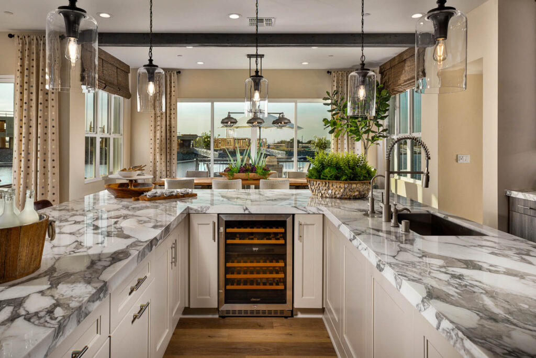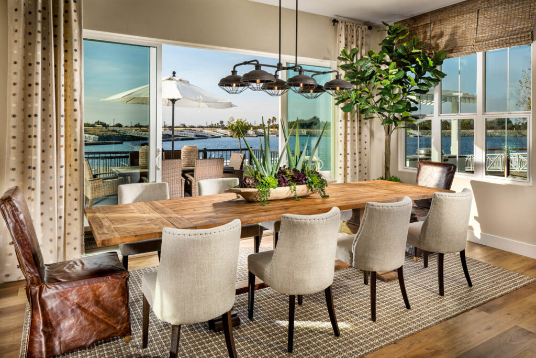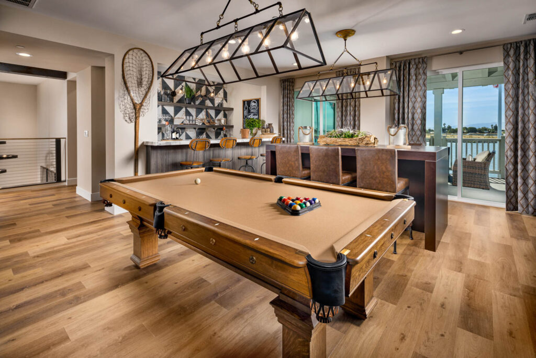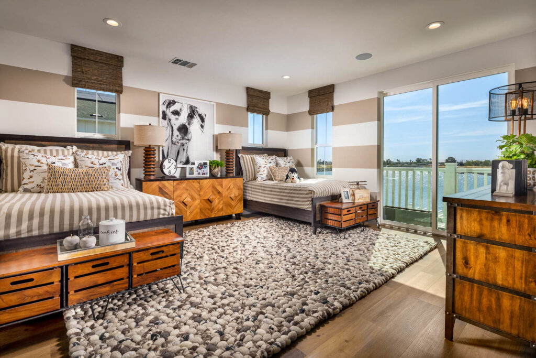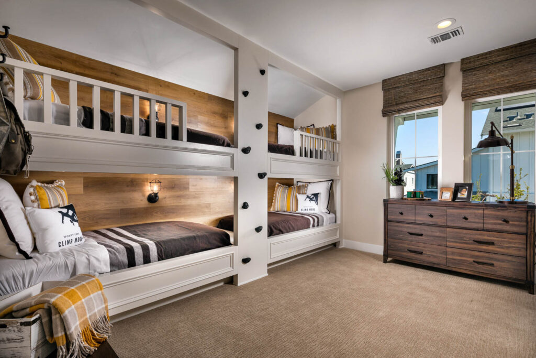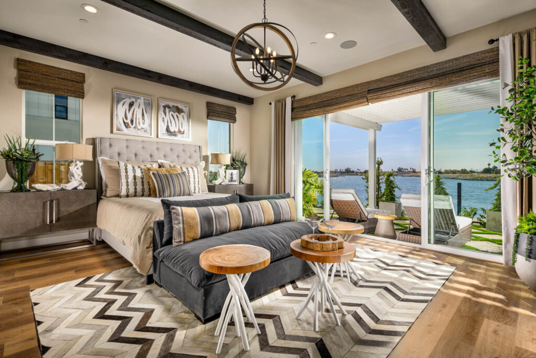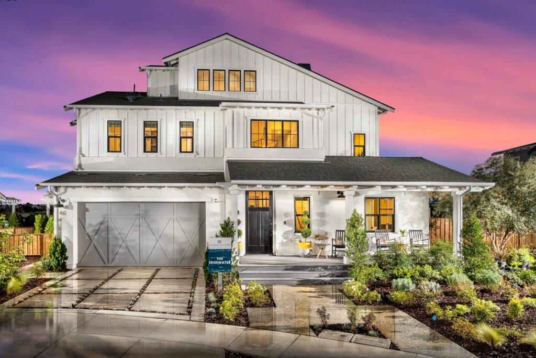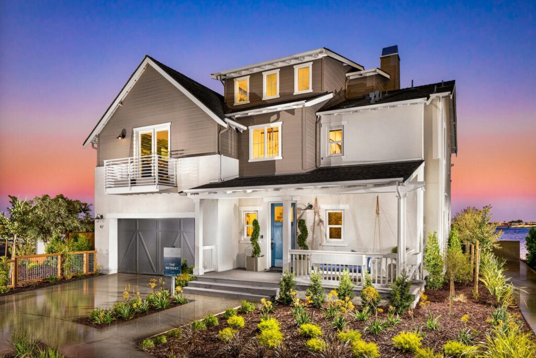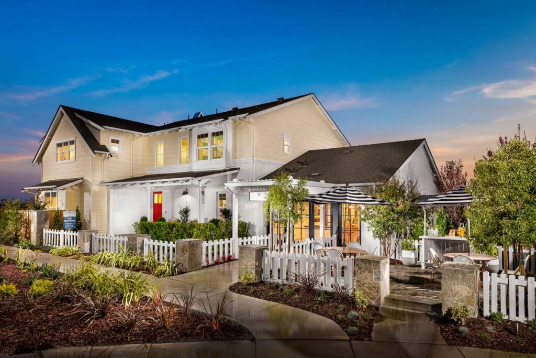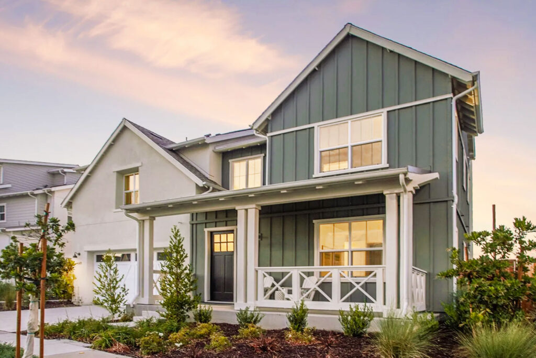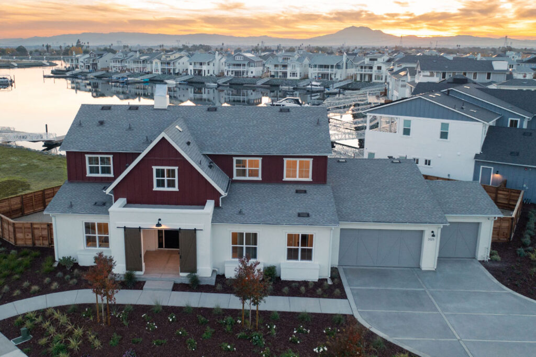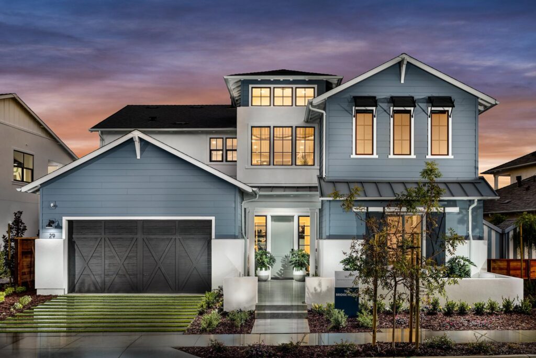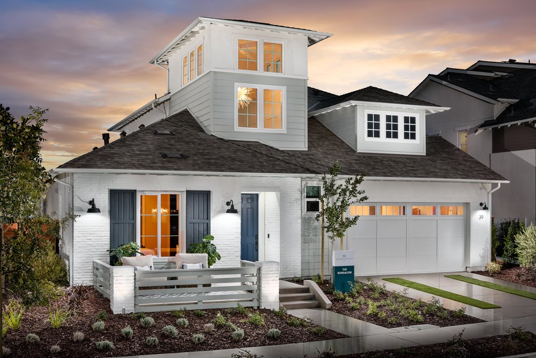The Lodge at Delta Coves
The Lodge stands as a masterpiece of waterfront entertaining, where a wraparound veranda captures sweeping cove views and cooling breezes from every principal room. The chef’s kitchen, anchored by a U-shaped island that seats six, flows seamlessly to the dining area and great room. Thoughtful amenities—including a Snack Alley and powder room—enhance the indoor-outdoor lifestyle, while the generous foyer, pantry, and extended garage accommodate all waterside leisure essentials. The upper level houses three luxurious bedroom suites, each appointed with private baths and walk-in closets. A sleeping porch, bonus room, and wraparound outdoor deck crown this exceptional residence, creating the ultimate multi-family retreat for Delta living. *Elevator optional
Home Type
Status
Home Feature Highlights
- Waterfront Homes
- Private Boat Dock
- Solar System Included
- Interior & Exterior* Fireplaces
- 5-Star Gourmet Kitchens
- 1st & 2nd Level Bedroom Suites
- Inviting Indoor/Outdoor Living Features
Community Amenities
- Island Camp Club
- Fitness Center
- Pickleball Courts
- Community Swimming Pool
- Award Winning Homes
* Indicates Optional Upgrade Item
Contact Us
Your New Home on the Water Awaits
Visit our Sales Center, or contact us to schedule a virtual or in-person appointment. We are ready to help!
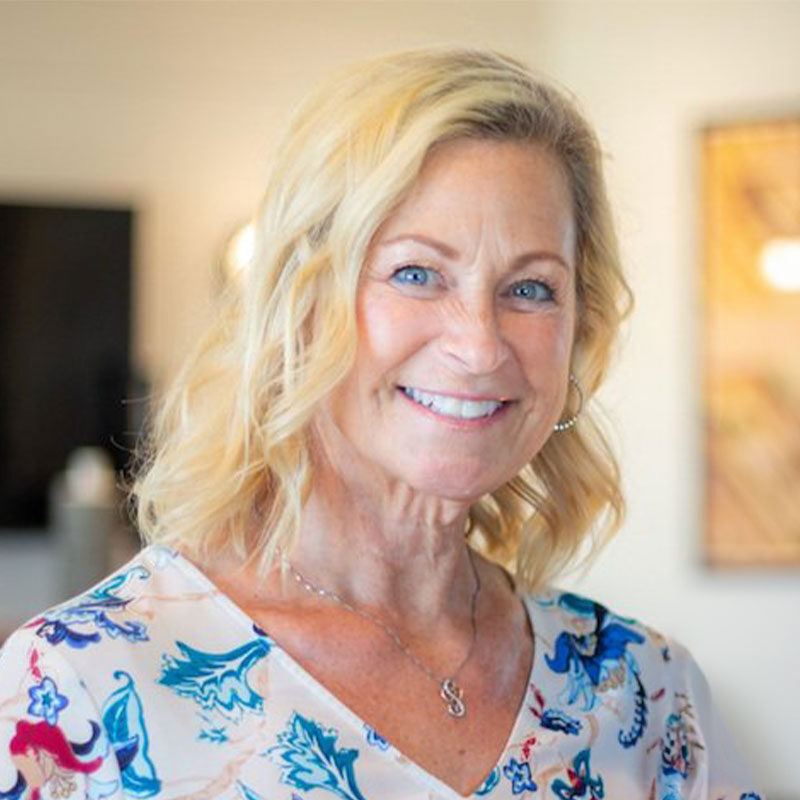
Office
(925) 513-5794(925) 513-5794
Daily 10:00am – 6:00pm
The Lodge Interactive Floor Plan
Have a Question?
We're Here to Help
All Residence Plans
Residences
The Edgewater
3,504 Sqft 4 BD 4.5 BA 2 Garage
Residences
The Retreat
3,841 Sqft 4-5 BD 4.5-5.5 BA 2 Garage
Residences
The Shoreline
3,887-4,358 Sqft 4-5 BD 4.5-5.5 BA 2-3 Garage
Residences
The Lodge
4,264-4,861 Sqft 4-6 BD 4.5-6.5 BA 2-3 Garage
Residences
The Boathouse
3,380-4,059 Sqft 4-5 BD 4.5-5.5 BA 2 Garage
Residences
The Veranda
3,827-4,444 Sqft 4-5 BD 4.5-5.5 BA 2-3 Garage
Residences
The Bridge House
2,927 Sqft 4-5 BD 4.5-5.5 BA 2 Garage
Residences
The Bungalow
2,483- 2,847 Sqft 3-4 BD 3.5-4.5 BA 2 Garage
Residences
The Starboard
2,850-3,331 Sqft 4-5 BD 3.5-4.5 BA 2 Garage
