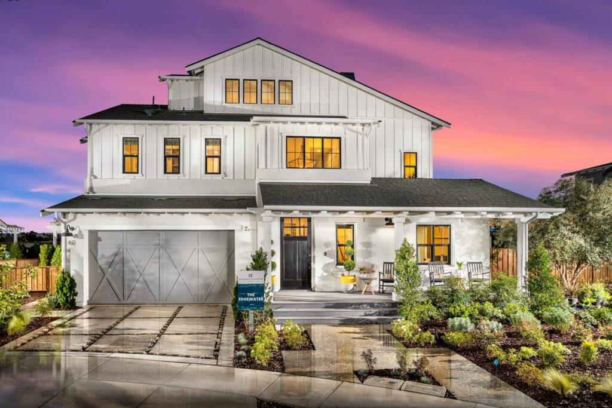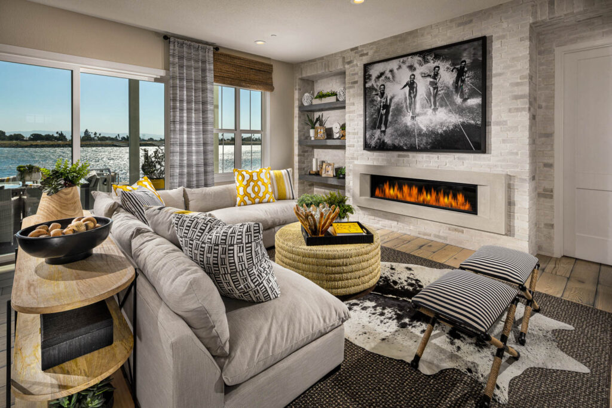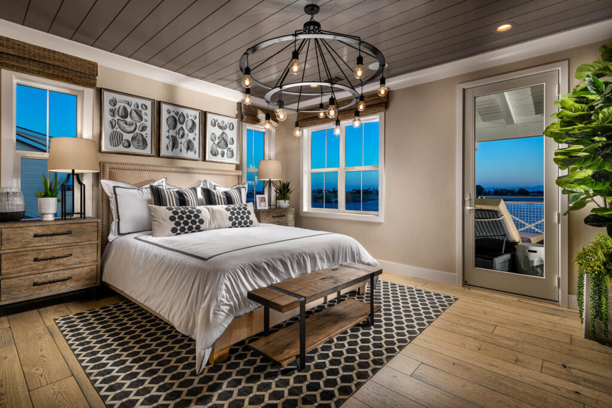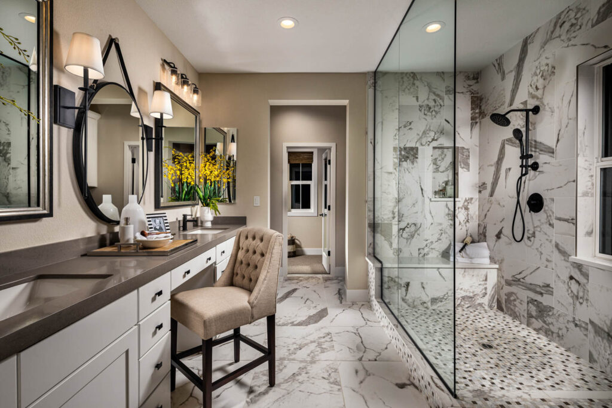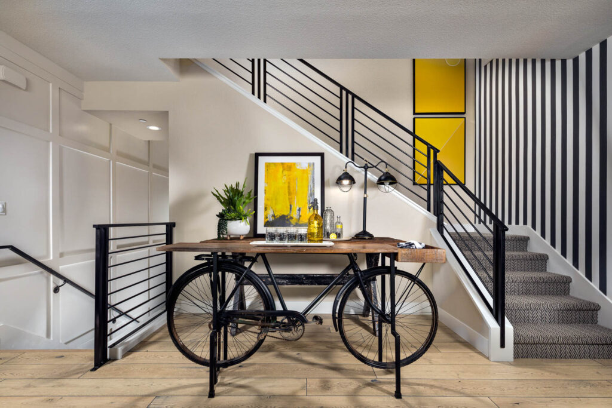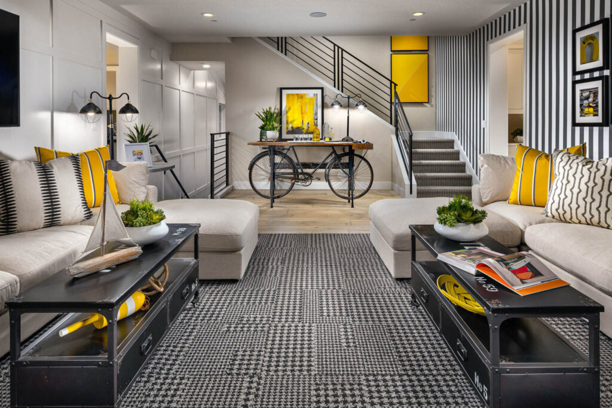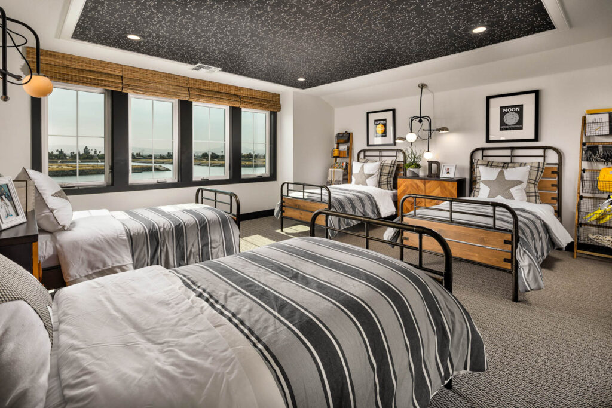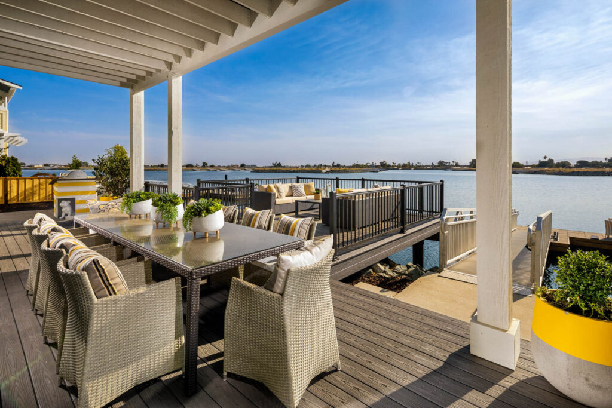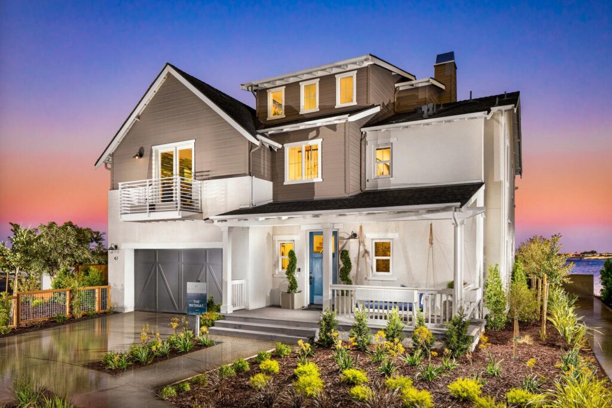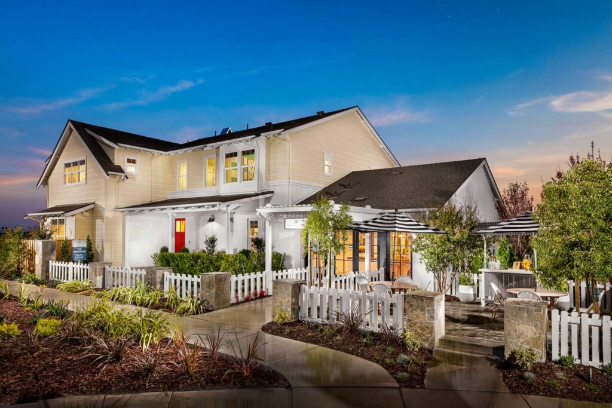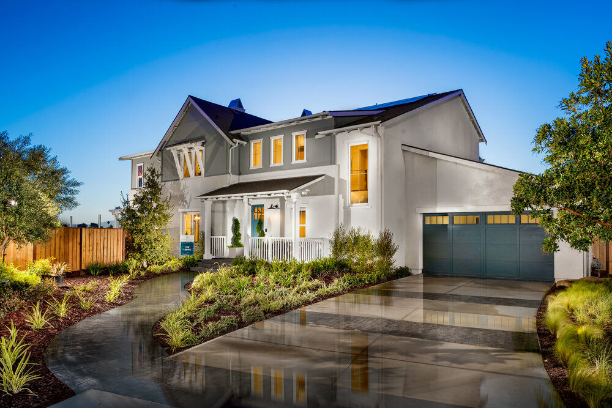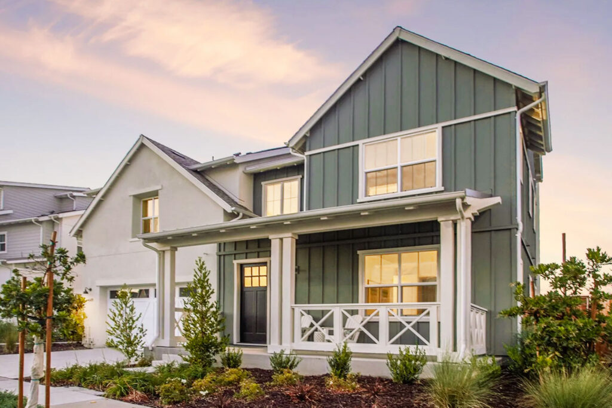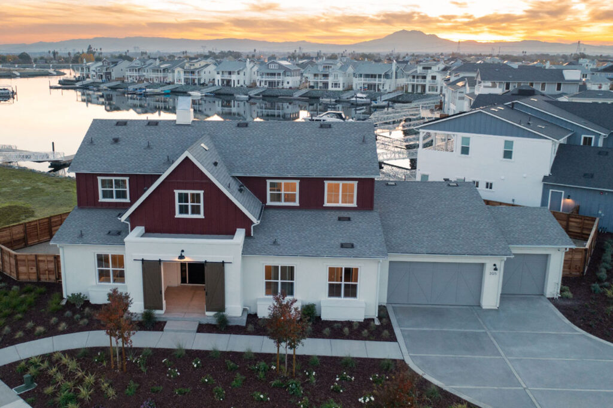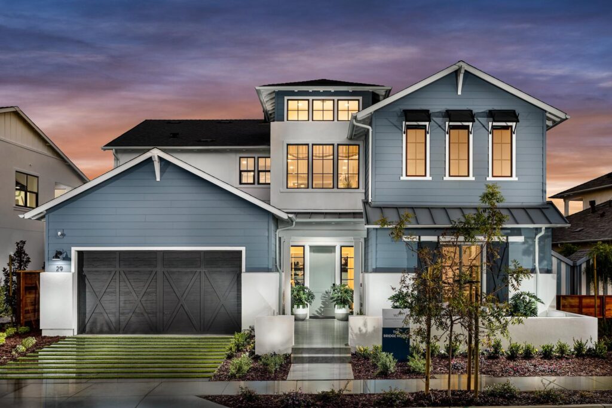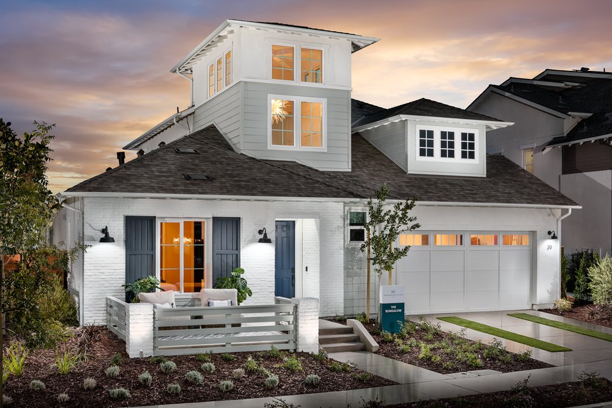The Edgewater at Delta Coves
This distinctive home exhibits a thoughtful waterfront design, with all principal rooms oriented toward maximized Delta views. The seamless indoor-outdoor flow centers on outdoor dining, while the well-placed Snack Alley offers easy access to refreshments. The ground floor junior primary suite is perfect for weekend guests, while just above, a bonus room is designed for entertainment. The primary suite opens to a private covered deck—ideal for sunrise views over the water.
Priced From
Home Type
Status
Home Feature Highlights
- Waterfront Homes
- Private Boat Dock
- Solar System Included
- Interior & Exterior* Fireplaces
- 5-Star Gourmet Kitchens
- 1st & 2nd Level Bedroom Suites
- Inviting Indoor/Outdoor Living Features
Community Amenities
- Island Camp Club
- Fitness Center
- Pickleball Courts
- Community Swimming Pool
- Award Winning Homes
* Indicates Optional Upgrade Item
Contact Us
Your New Home on the Water Awaits
Visit our Sales Center, or contact us to schedule a virtual or in-person appointment. We are ready to help!
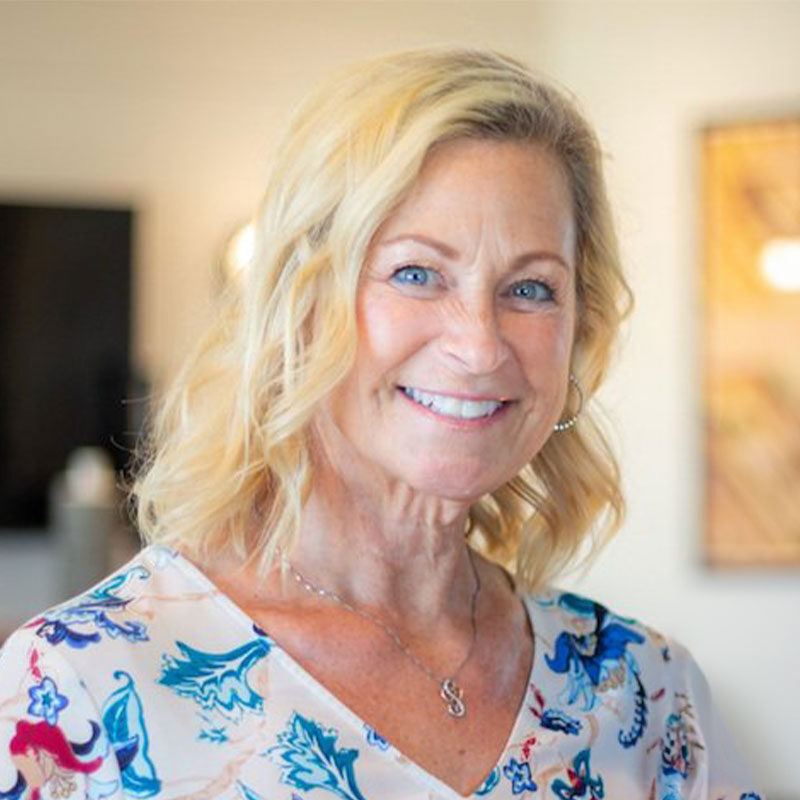
Office
(925) 513-5794(925) 513-5794
Daily 10:00am – 6:00pm
The Edgewater Interactive Floor Plan
Have a Question?
We're Here to Help
All Residence Plans
Residences
The Edgewater
3,504 Sqft 4 BED 4.5 BATH 2 Garage
Residences
The Retreat
3,841 Sqft 4-5 BED 4.5-5.5 BATH 2 Garage
Residences
The Shoreline
3,887-4,358 Sqft 4-5 BED 4.5-5.5 BATH 2-3 Garage
Residences
The Lodge
4,264-4,861 Sqft 4-6 BED 4.5-6.5 BATH 2-3 Garage
Residences
The Boathouse
3,380-4,059 Sqft 4-5 BED 4.5-5.5 BATH 2 Garage
Residences
The Veranda
3,827-4,444 Sqft 4-5 BED 4.5-5.5 BATH 2-3 Garage
Residences
The Bridge House
2,927 Sqft 4-5 BED 4.5-5.5 BATH 2 Garage
Residences
The Bungalow
2,483- 2,847 Sqft 3-4 BED 3.5-4.5 BATH 2 Garage
Residences
The Starboard
2,850-3,331 Sqft 4-5 BED 3.5-4.5 BATH 2 Garage
