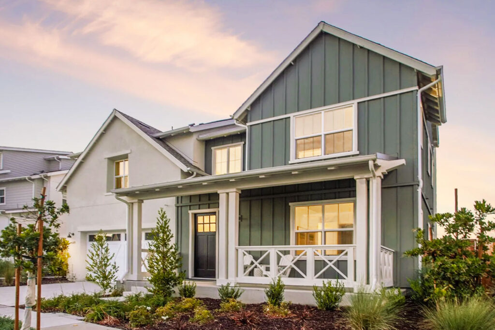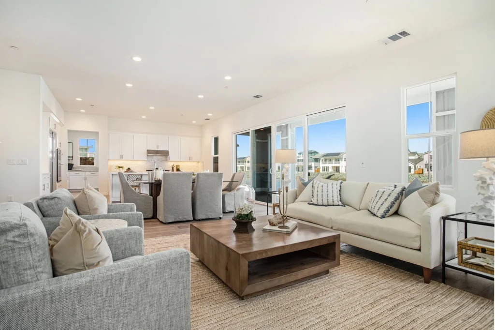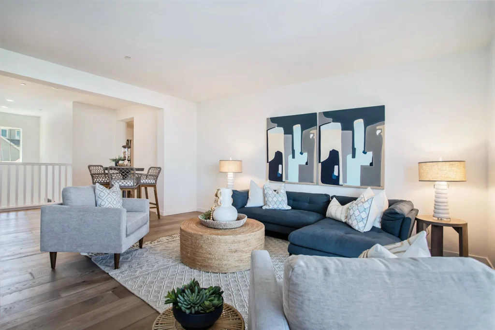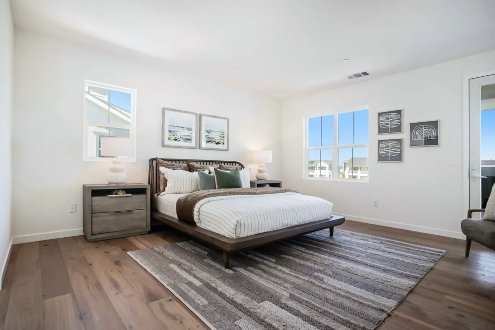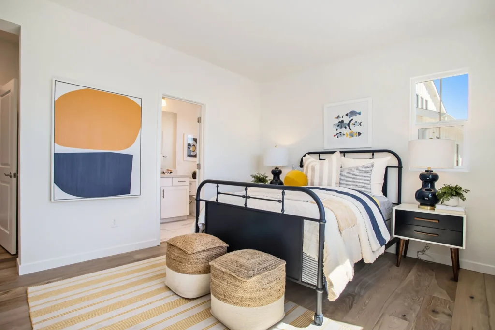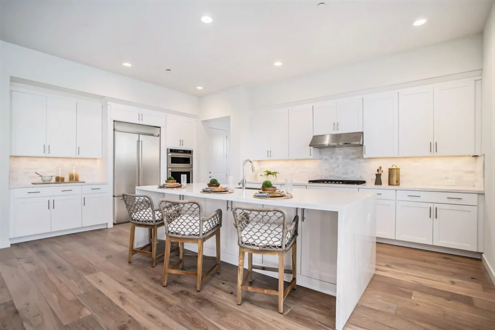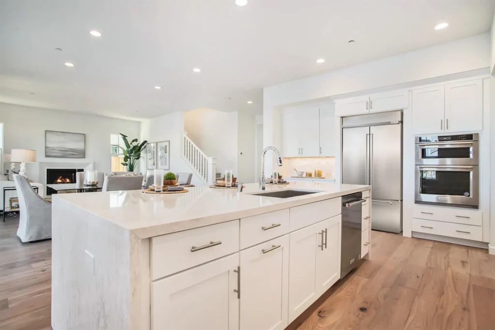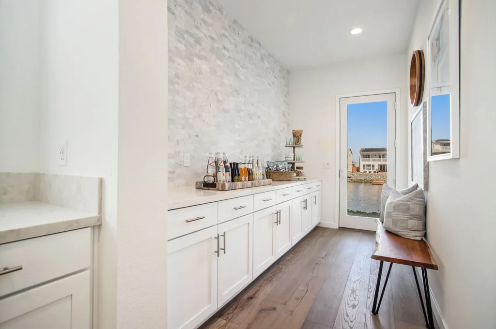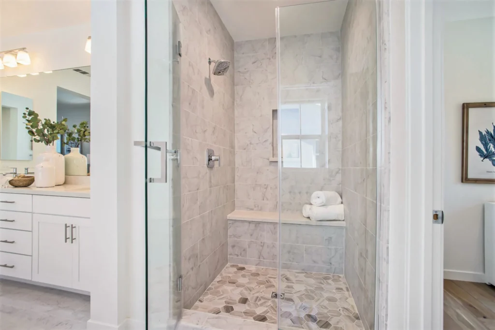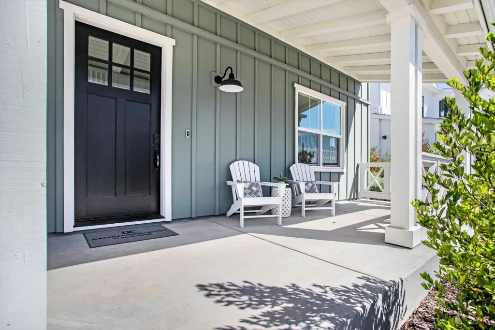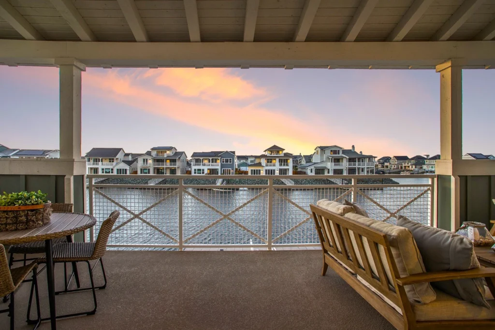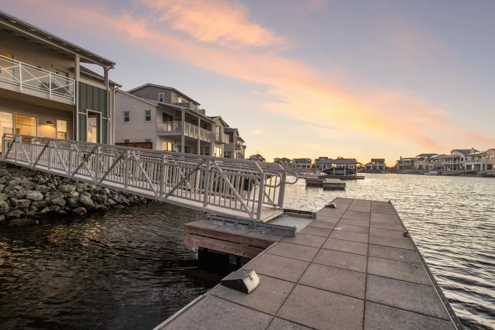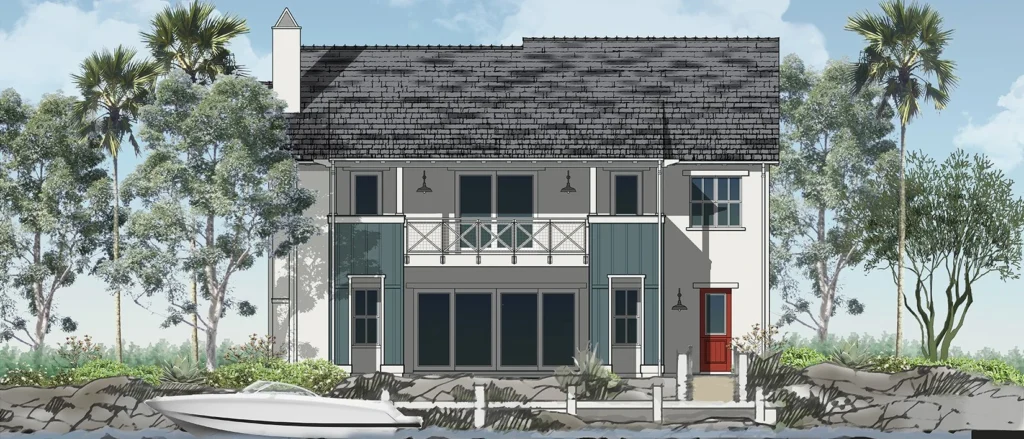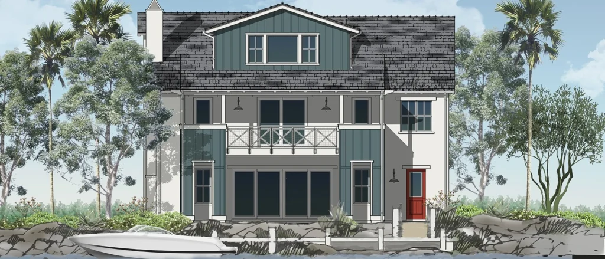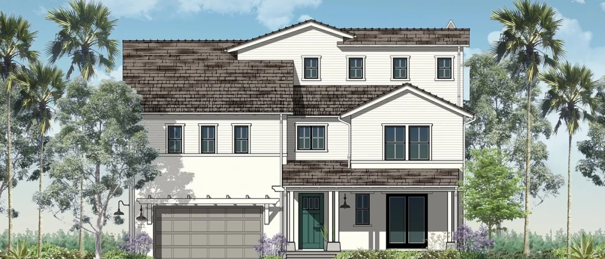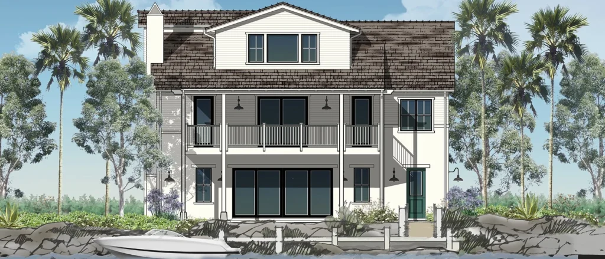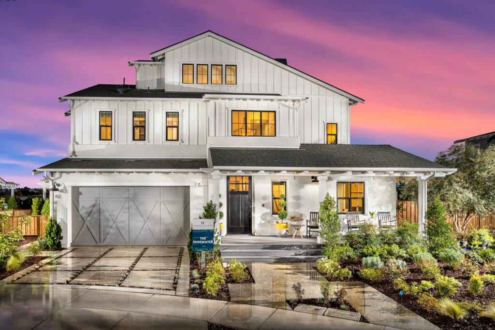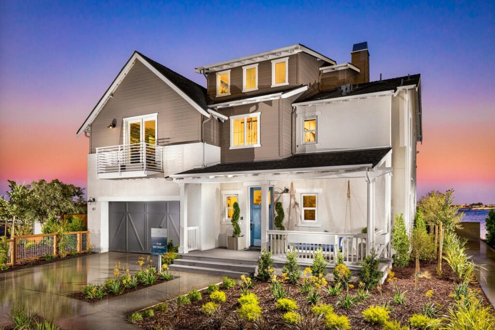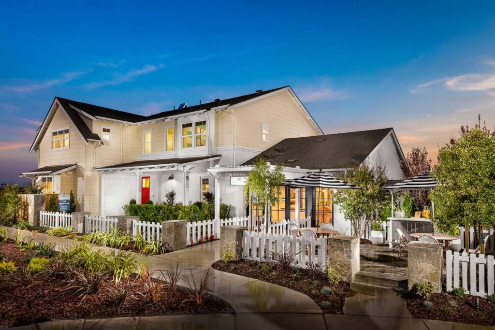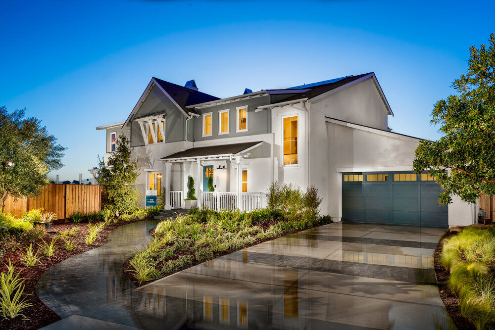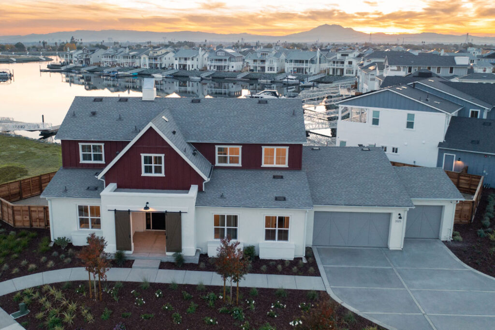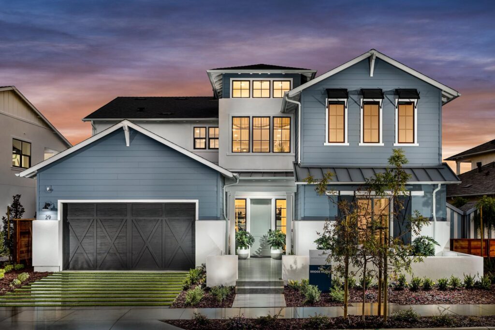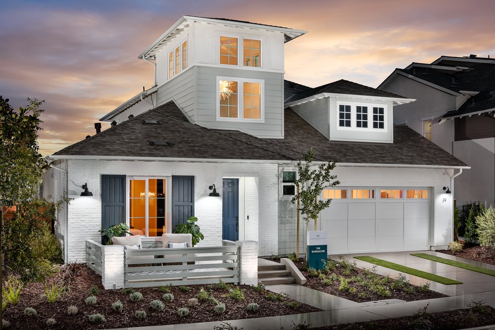The Boathouse at Delta Coves
This home epitomizes refined waterfront living through architectural ingenuity. A magnificent veranda spans the social heart of the home, where a 16-foot sliding glass wall dissolves the boundary between interior elegance and Delta views. The cleverly conceived Snack Alley and strategic drop zone elevate everyday convenience, while the floor plan harmoniously balances entertaining and private spaces. A junior primary suite graces the main level, complemented by three en-suite bedrooms above—each a private sanctuary within this waterfront retreat.
Priced From
Home Type
Status
Home Feature Highlights
- Waterfront Homes
- Private Boat Dock
- Solar System Included
- Interior & Exterior* Fireplaces
- 5-Star Gourmet Kitchens
- 1st & 2nd Level Bedroom Suites
- Inviting Indoor/Outdoor Living Features
Community Amenities
- Island Camp Club
- Fitness Center
- Pickleball Courts
- Community Swimming Pool
- Award Winning Homes
* Indicates Optional Upgrade Item
Contact Us
Your New Home on the Water Awaits
Visit our Sales Center, or contact us to schedule a virtual or in-person appointment. We are ready to help!
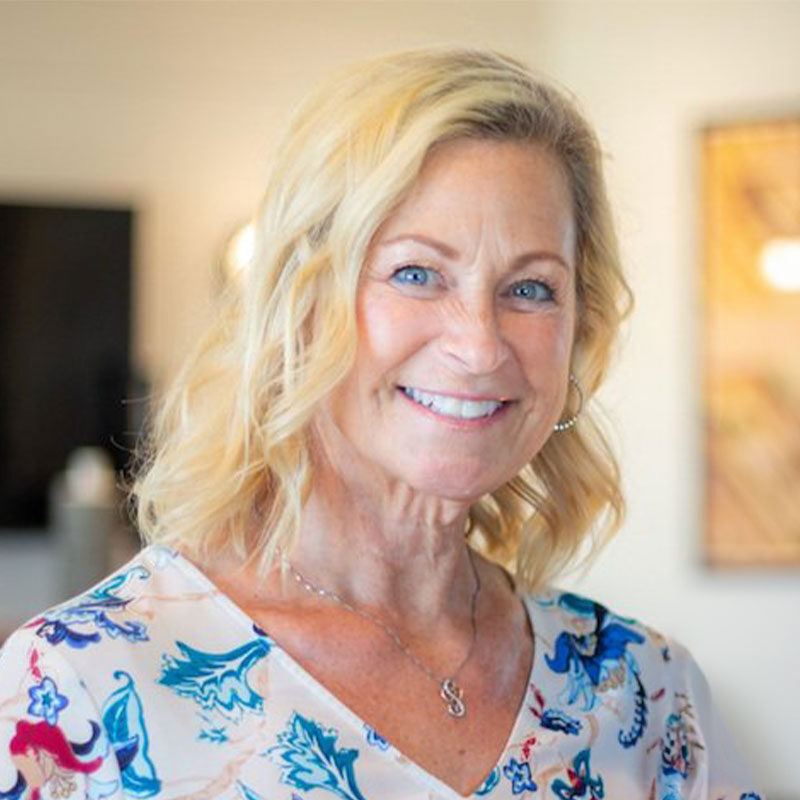
Office
(925) 513-5794(925) 513-5794
Daily 10:00am – 6:00pm
The Boathouse Interactive Floor Plan
Have a Question?
We're Here to Help
All Residence Plans
Residences
The Edgewater
3,504 Sqft 4 BED 4.5 BATH 2 Garage
Residences
The Retreat
3,841 Sqft 4-5 BED 4.5-5.5 BATH 2 Garage
Residences
The Shoreline
3,887-4,358 Sqft 4-5 BED 4.5-5.5 BATH 2-3 Garage
Residences
The Lodge
4,264-4,861 Sqft 4-6 BED 4.5-6.5 BATH 2-3 Garage
Residences
The Boathouse
3,380-4,059 Sqft 4-5 BED 4.5-5.5 BATH 2 Garage
Residences
The Veranda
3,827-4,444 Sqft 4-5 BED 4.5-5.5 BATH 2-3 Garage
Residences
The Bridge House
2,927 Sqft 4-5 BED 4.5-5.5 BATH 2 Garage
Residences
The Bungalow
2,483- 2,847 Sqft 3-4 BED 3.5-4.5 BATH 2 Garage
Residences
The Starboard
2,850-3,331 Sqft 4-5 BED 3.5-4.5 BATH 2 Garage
